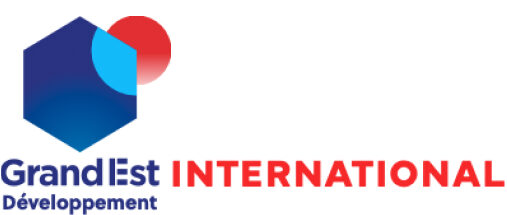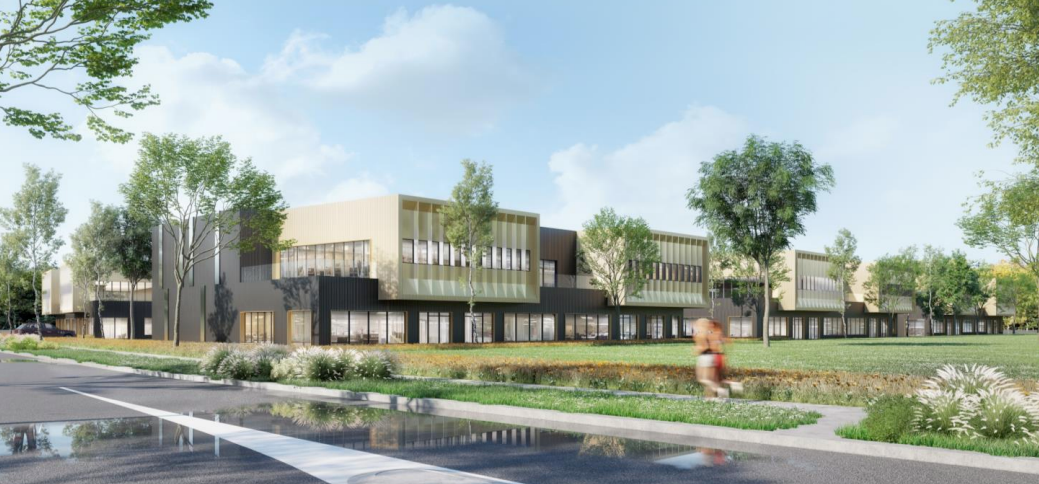Warehouse with offices in Saint-Léonard
On the map
Description :
Warehouse with offices in Saint-Léonard with a total area of 8. 700m2 available for rent consisting of 6 separate buildings.
Description:
Height under beams 7m to 7,5m
Height under mezzanine 4,20m
Quartz industrial cladding 2 to 3T/m²
Manual sectional doors of 3,5mX4m
Aerothermal heating
Roof pan steel, insulated
Skydomes and zenithal lighting
Fenced site, electric gate
Access delivery, heavy roads
Height under beams 7m to 7,5m
Height under mezzanine 4,20m
Quartz industrial cladding 2 to 3T/m²
Manual sectional doors of 3,5mX4m
Aerothermal heating
Roof pan steel, insulated
Skydomes and zenithal lighting
Fenced site, electric gate
Access delivery, heavy roads
Reception area, sanitary and mezzanine:
Ground floor : Tiles
R+1: Carpet tiles
Electric radiant convectors
1 sanitary PMR per cell
Download complete file
More informations by downloading the file
Fields followed by a * are mandatory
Add this file to my favourites
Add this record to your favorites and download a global pdf file gathering all the offers you selected
Other properties that might interest you
Turnkey building in Caurel
51110 CAUREL (Champagne)
1000 m²
Description :
Creation of a turnkey building in Caurel, from 1 000 m² in a business area easily accessible by the A34 north of Reims, for sale or for rent. Surface: From…location
Offices or workshop from 20 m² to 140 m² – Business hotel – Sainte Savine
10300 Sainte Savine (Aube)
20 m²
Description :
Offices and workshops for rent from 20m² up to 140m² , located in the heart of the Parc du Grand Troyes in the Aube (Grand Est). Building on 3 floors…








